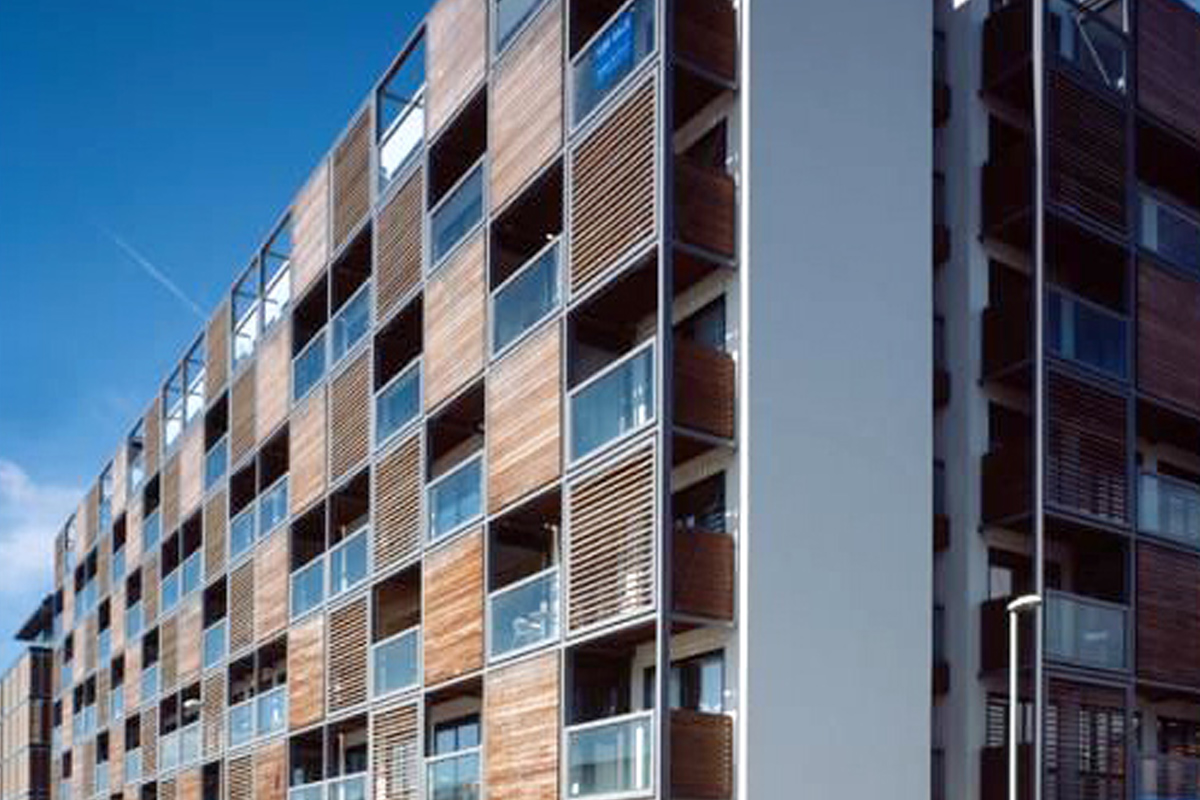HERA is delighted to announce its success in obtaining research funding from the 2015/16 Building Research Levy Investment Programme for the project entitled “Specific Design for Multi-storey Light Steel Framed Housing”.
Working closely with the National Association of Steel-framed Housing (NASH), whom will also be funding this initiative, the project is in response to the need for greater urban density through multi-storey residential buildings, as identified by the Auckland Unitary Plan.
The project also aligns itself with the National Science Challenge of “Building Better Homes, Towns and Cities”, together with the Productivity Commission Report entitled “Housing Affordability Inquiry”. Due to its strategic importance, letters of support have been received from Winstone Wallboards and Auckland Council.

BRANZ has already identified the need to develop a design guide for multi-storey timber-frame buildings using locally sourced materials, which is currently under development.
To ensure that designers are given complete freedom in their choice of structural solution, the design guide for multi-storey light steel framed buildings will support the proper and effective use of New Zealand made high strength steel.
Whilst light steel framing is limited to 1- to 2-storey buildings in New Zealand, it is much more suited to repetitive production that is offered by high density multi-storey developments.
It is also seen as a technology that contributes positively to reducing construction waste. The proposed design guide will enable New Zealand designers to unlock the benefits of modern methods of construction using multi-storey light steel framing, which has been successfully used in the northern hemisphere as off-site manufactured panellised and volumetric (modular) systems.
For further information, contact Project Co-ordinator Dr Stephen Hicks.
