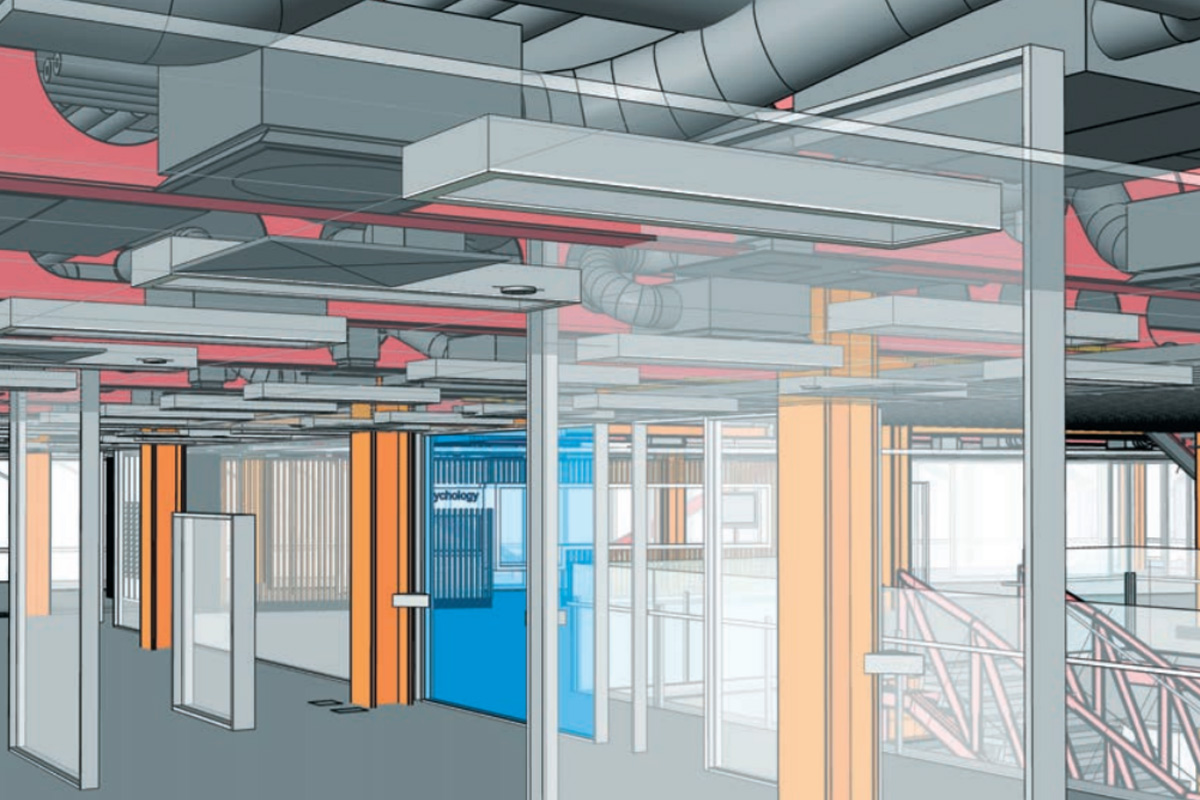Our General Manager Structural Systems Dr Stephen Hicks contributed to the current Engineering Insights article on New Zealand steel research activities and its implementation within the new University of Auckland building.
This article was first published in Engineering Insight January/February 2015, Volume 16/1 and is reproduced with the permission of the Institution of Professional Engineers New Zealand (IPENZ).

Update shared by our General Manager Structural Systems Dr Stephen Hicks