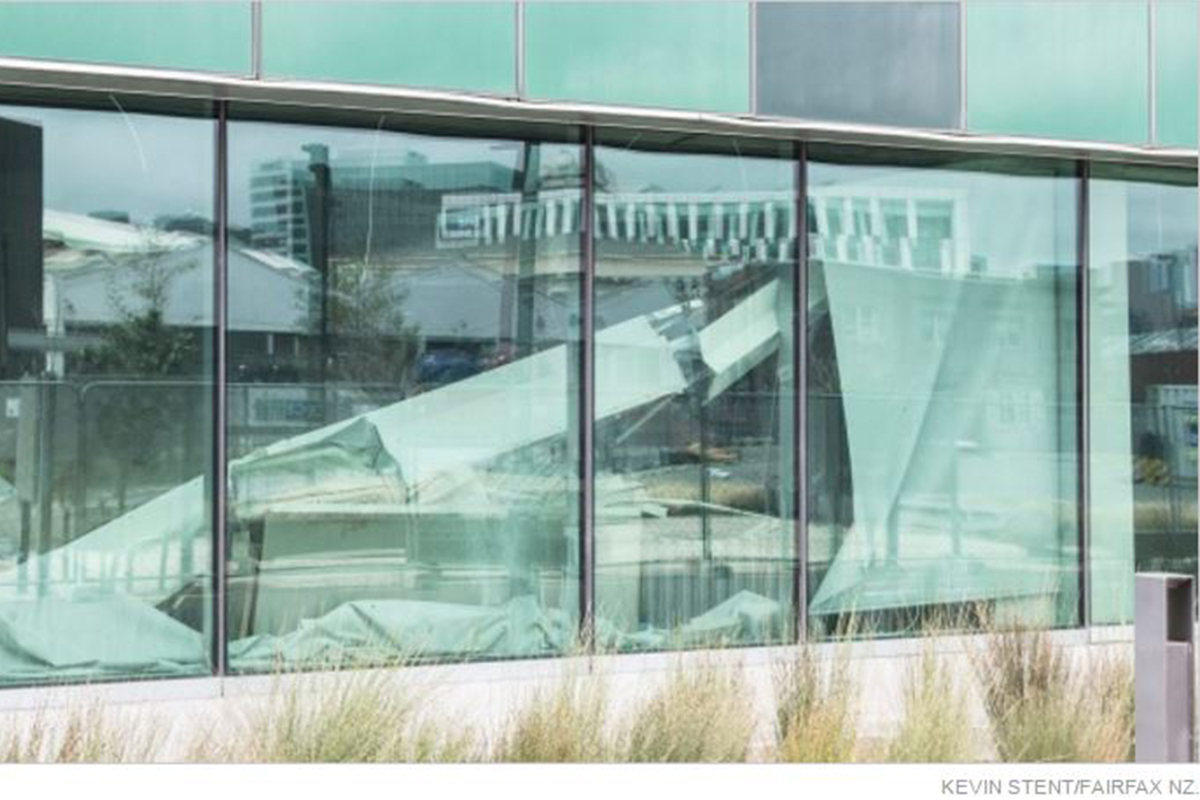The Statistics House investigation has highlighted that had the Kaikoura earthquake have happened at a different hour – lives would have been lost.
Now more than ever, urgent action is required to safeguard and ensure existing precast concrete floor designs are checked and the 10-year old concrete design standard updated.
On 14 November 2016 the Kaikoura earthquake marked the occurrence of a new challenging seismic event in New Zealand – a highly complex string of more than twelve separate broken faults, resulting in damage to buildings reaching as far as Wellington more than 240km away. Entering unknown territory, the performance of Wellington’s Statistic House during this event was put under investigation in hopes to better understand the design, construction and land influences that led to structure compromise – a report recently released to the public.
Why did part of the flooring on the lower levels of Statistics House fall down?
MBIE reported on their website that, “it found a combination of four factors contributed to the partial failure of lower floor segments… the flexible frames and style of floor construction, combined with significant shaking for up to 120 seconds and localised amplification of the shaking itself,” which meant the building moved considerably over many cycles of shaking.
The building frame designed to flex during earthquakes caused the end frames of the building to stretch and less flexible ends of the floor units to cause some breakages. Together these factors compromised the support of three pre-cast floor units resulting in them falling onto lower floors.
The report found that Statistics House, “was generally designed and constructed to the requirements of the design standards in place in 2004/05,” but also that “the combination of factors that led to the partial collapse of floor units in Statistics House was not anticipated by the design standards in place when it was built.”
Design standards are regularly updated to incorporate new learnings, and the soon to be published amended Concrete Structures Standard will now contain specific provisions acknowledging the impact of beam elongation on frame buildings and how seating of pre-cast concrete floor units needs to be enhanced – a welcomed change in light of these events.
HERA agrees that seismic events by nature offer variations to the theme and can’t always be predicted to happen within the established design framework, and so its normal to have design code updates as we learn to adapt to new experiences and knowledge – something that also applies for steel construction.
The issues with precast concrete floors however are not new, and have been the subject of research in most seismic events including the Christchurch earthquakes where the Canterbury Earthquakes Royal Commission made multiple recommendations related to the 2006 Concrete Structures Standards including specific recommendations regarding the yielding of steel reinforcement under different sequences of loading, endorsing further research was needed.
We know this is easier said than done, recognising that new developments take time – especially if they require broad cross sector acceptance. With this in mind, we think consensus based design standards and the concrete floor example may be a good prompt to look at resilient seismic construction from a first principle point of view.
Steel is a strong contender in seismic resistance
While seismic multi-storey construction can be achieved with concrete, steel, engineered timber construction, or combinations of all three – all systems rely on structural steel as the ductile element to prevent the building coming down in an earthquake. I always remember the comment of prominent Former IPENZ President & Structural Engineer Graham Darlow who said that he loved steel as the only material which increases its strength when worked hard like in seismic events where the limit state designs calls for plastic action – and at HERA we believe this rings true.
Multi storey steel construction has generally done well in New Zealand’s recent earthquakes, with a few official recommendations for change in design guidance. Our industry’s standards advancements emphasising further resilience can be achieved through innovative design such as energy dissipating plastic hinges or easily exchangeable moment connections – and with so much potential to keep our communities safe, our focus on seismic R&D continues to drive us as a research association.
The nature of reinforced concrete construction hides the critical steel reinforcing element and it is very difficult to inspect after an earthquake. In steel construction most steel is exposed or non-structural cladding can easily be removed. Additionally a shift in trend has seen architects favour exposed steel frames – seemingly showing off the critical seismic force resisting elements such as moment frames or the very popular and fully exchangeable buckling-restrained braces. Not only does this make inspection of the critical structure easily possible, it also gives inspectors and occupants piece of mind when assessing the state of a building following an earthquake – an advantage not to be overlooked.
Steel construction in the multi storey market continues to grow around the world, with associated development of the New Zealand steel construction industry productivity, quality and capacity enhancements post the Canterbury Earthquakes making cost effective large scale implementation of standard and cutting edge steel designs possible. This coupled with the precast concrete floor issue highlighted in the MBIE Statistic House investigation indicate the requirement for more serious post-earthquake inspection, changes to the corresponding design standard and adoption of other alternatives that are ready to be used is needed.
Now is not the time to rest!
While steel structures designed to NZS 3404 have generally performed well, it’s now 20 years old and in need of update, and our message to our members on the steel side of the construction option is that you have to work towards continuously improving – you never know, the next earthquake could be the one that puts our systems to the test!
If you’d like to discuss this further, please contact our Director Wolfgang Scholz.

