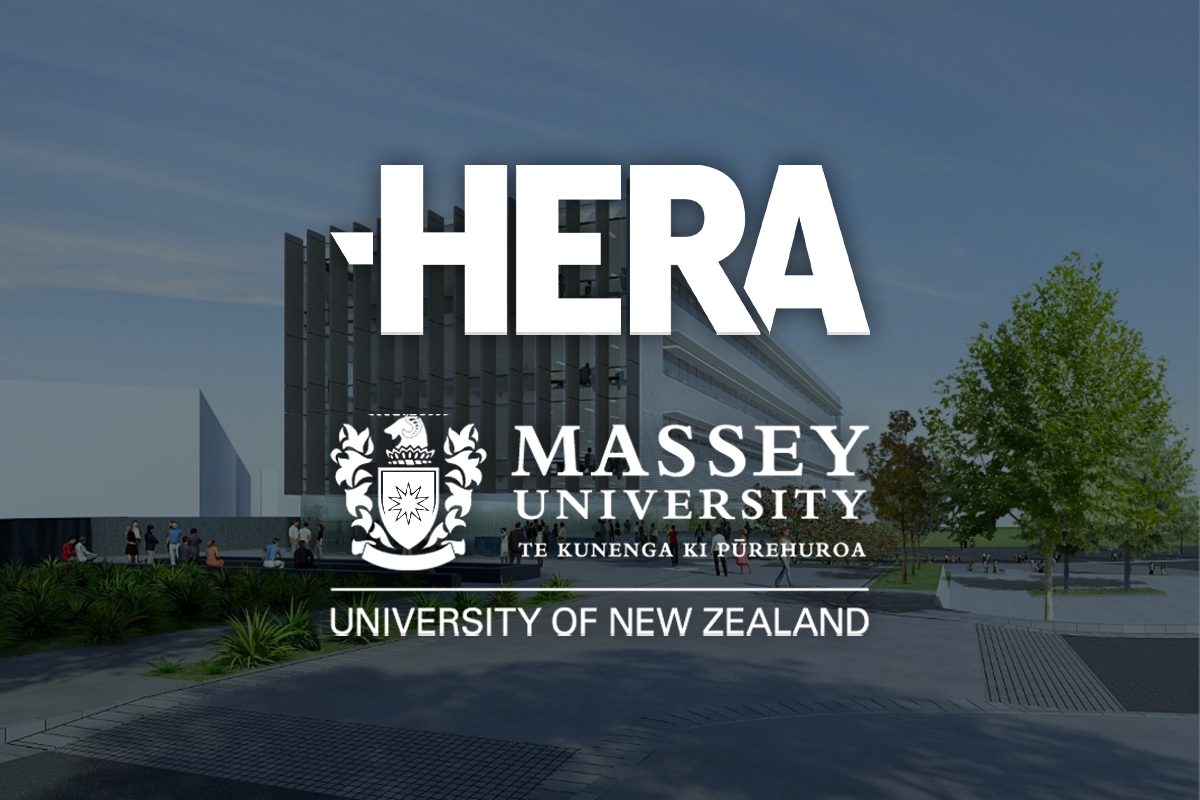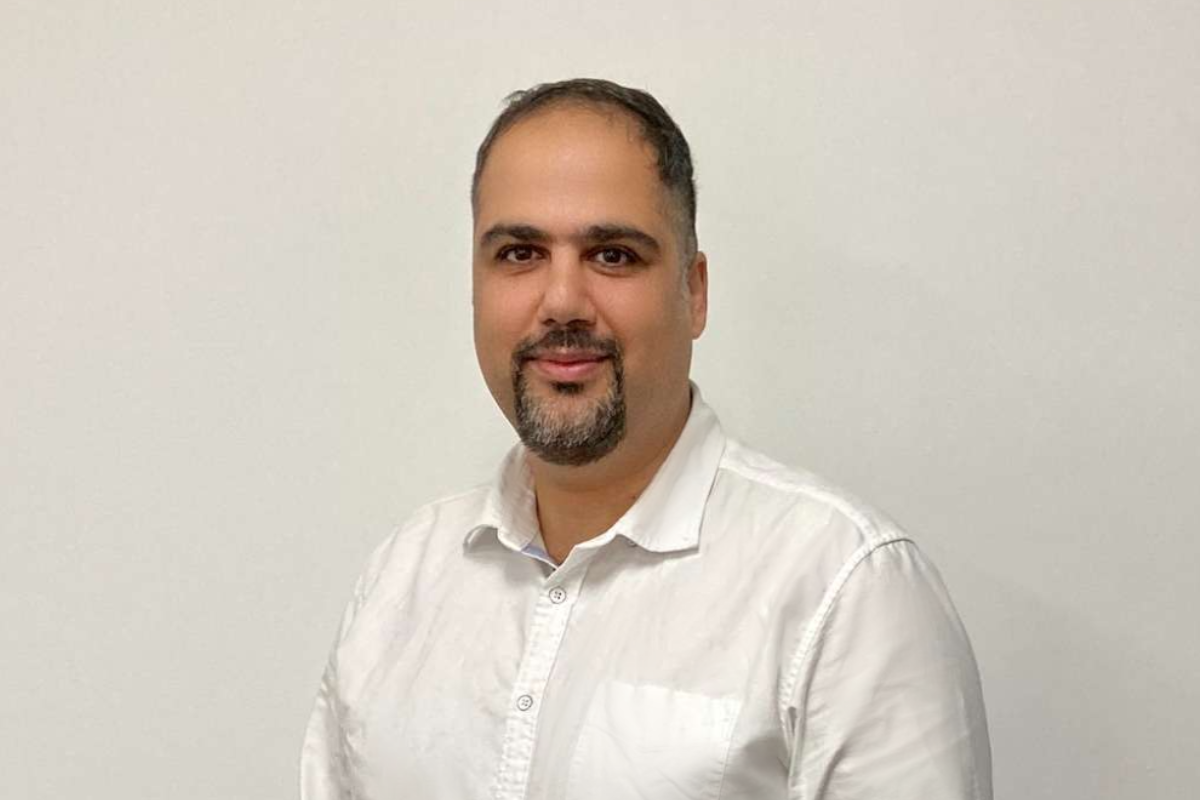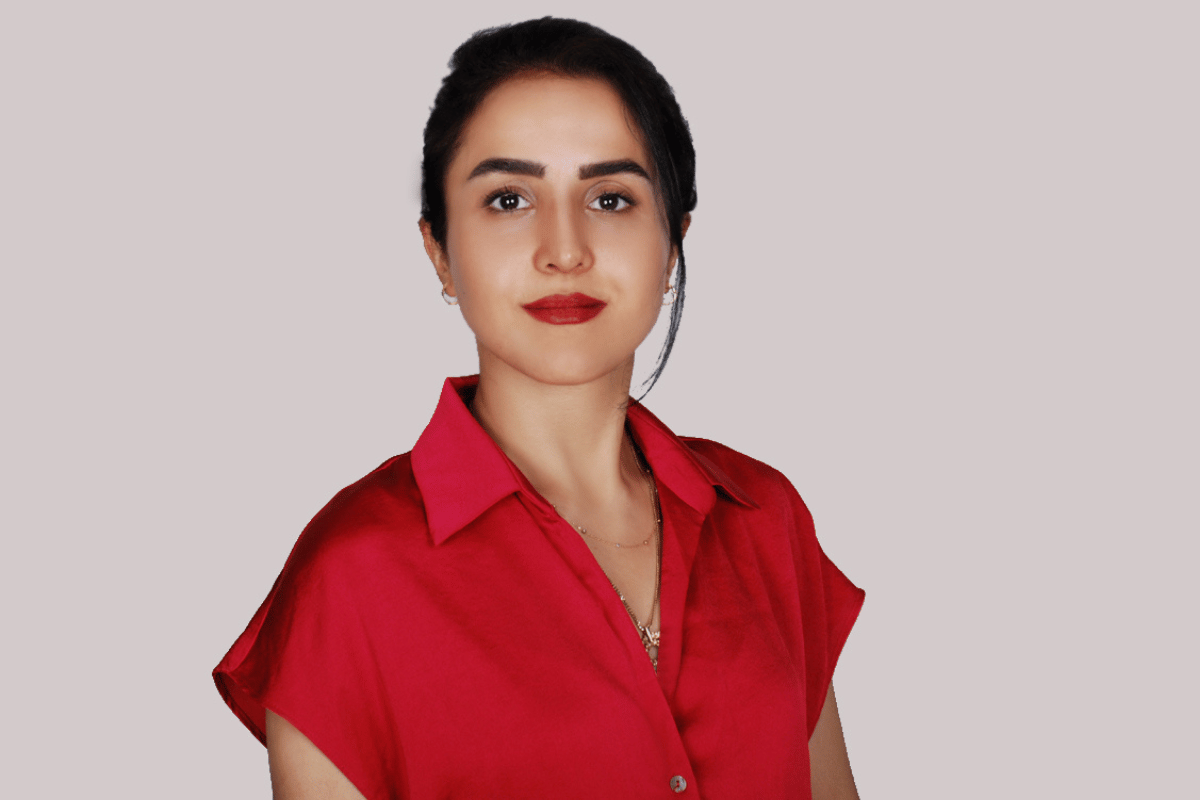HERA is proud to be partnering with Massey University, to pioneer rangahau (research) focused on circular design principles to transform the construction industry’s approach to sustainability.
The goal? To rethink how buildings are constructed and deconstructed, with a focus on reducing waste and carbon emissions – guided by principles of kaitiakitanga (guardianship and stewardship of te taio – the environment).
The project emphasises enhancing the circularity of buildings at the end of their lifecycle, showcasing the significant benefits of hoahoa (design) for disassembly and reuse. By advocating for the selective disassembly and reuse of building components, this approach promises to substantially reduce the industry’s reliance on recycling to decrease environmental impact
Central to the rangahau is comprehensive life cycle analysis of real buildings
Working closely with Massey University kairangahau (researchers), we’re examining the environmental impact of different building materials and construction methods, using both dynamic and static LCA methods to get a full picture of their sustainability.
A key objective is to quantify the reduction in carbon footprint or tracing of whakapapa of tīra (steel) attainable through its end-of-life reuse from 3–4 building case studies in Aotearoa, New Zealand.
This rangahau, will utilise both dynamic and static LCA methods, with dynamic LCA offering an in-depth view of the temporal aspects of emissions and their environmental repercussions. This is exciting research as it will be one of the first comprehensive case studies showcasing the dynamic LCA approach.
An important aspect of our research is the integration of Mātauranga Māori, by incorporating indigenous knowledge and methodologies to inform the development of Construction 4.0 as a means to transform the sector. By its nature, examining the synergy between Industry 4.0 and Mātauranga Māori, means we will be able to embrace a holistic view of sustainable construction practices to create more inclusive and culturally sensitive solutions within the principle of manaakitanga – caring for one another and the environment.
A closer look at the case study buildings
This rangahau will incorporate a detailed case study of a hypothetical building featuring a steel Eccentric Braced Frame (EBF) lateral resisting system, followed by WSP office building in Ōtautahi, Christchurch, and a potential study of the University of Auckland Engineering School’s 12-storey building (pending the University of Auckland’s consent), and the SCNZ commercial case study building both located in Tāmaki Makaurau, Auckland.
These studies aim to explore various scenarios, from traditional design and recycling at end-of-life to innovative approaches like design for disassembly and replaceability of damaged components in the event of earthquakes. An overlay of purakau and mātauranga pertaining to these rohe (area/s) may also give insight to Mataaoho – the personification of earthquakes in te ao Māori and its relationship to other natural phenomena and construction in these rohe.
The insights gained from these case studies will not only benefit our own rangahau efforts but will also be shared across the Construction 4.0 community to support the principle of kotahitanga (unity). By promoting this collaboration and communication, we hope to accelerate and advance the adoption of sustainable practices within the construction sector across different disciplines and cultural viewpoints.
To ensure the success and impact of this research, we’ve established clear objectives and selection criteria for our case studies:
Objectives:
- Ensure alignment in research program goals;
- Foster interdisciplinary collaboration;
- Develop more holistic solutions;
- Demonstrate sufficient complexity to showcase Construction 4.0 solutions; and
- Provide a common reference point for our kairangahau.
Selection criteria:
- Multi-storey, mid-rise buildings;
- Owner consent to use the building as a Construction 4.0 case study;
- Access to relevant documents/data (e.g., drawings, BIM models, structural models, etc.); and
- Geographical diversity to account for different seismic zones and impacts of Mataaoho.
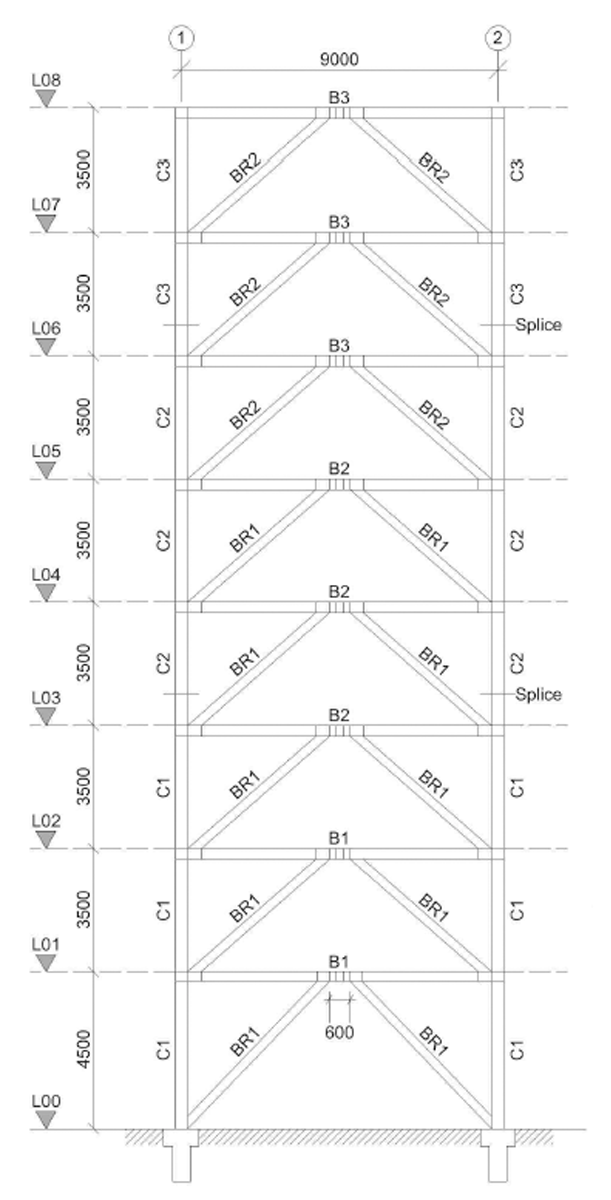
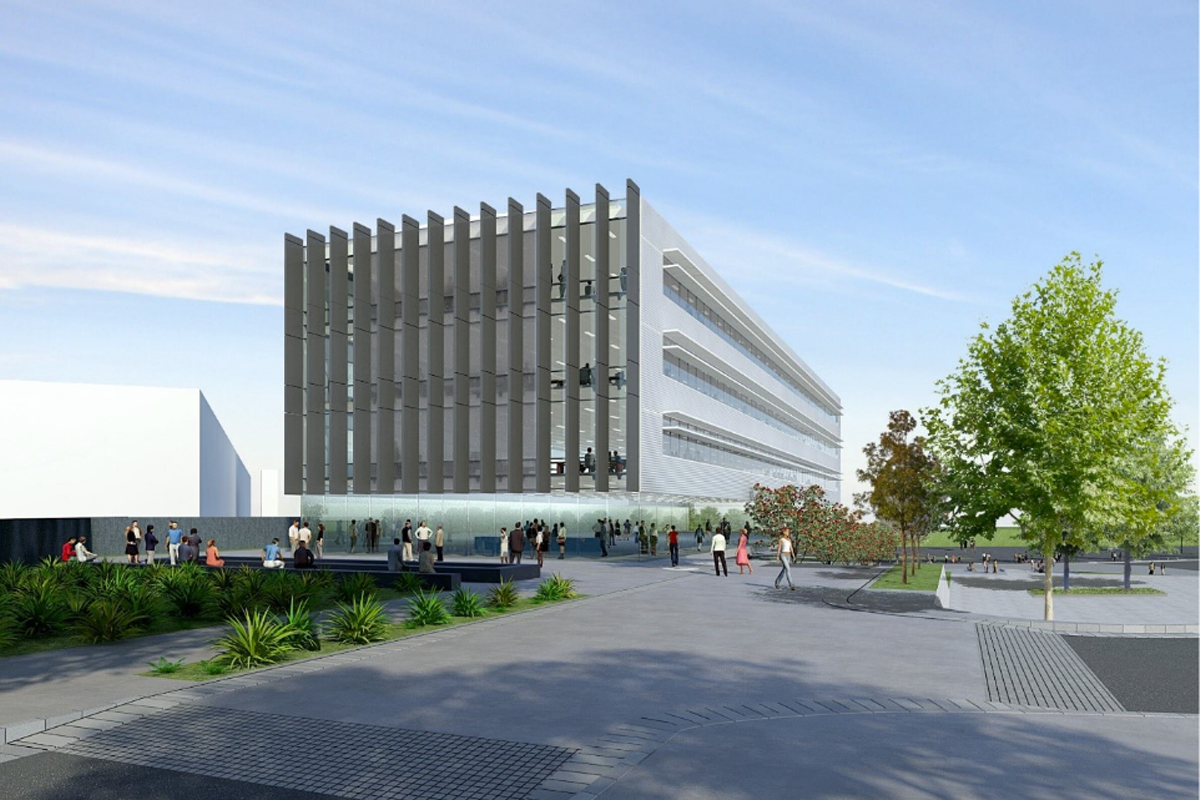
Acknowledgement
HERA is grateful to Hīkina Whakatutuki – The Ministry of Business, Innovation and Employment (MBIE) who awarded Endeavour funding in support of our rangahau program “Developing a Construction 4.0 transformation of Aotearoa New Zealand’s construction sector,” in the 2022 funding cycle.
Māori references use the Waikato-Tainui meta (dialect) in acknowledgement of HERA being located in the rohe of Manukau, Tāmaki Makaurau (Auckland). Our use of te reo Māori (the Māori language) is intentional as part of our commitment to Vision Mātauranga.
